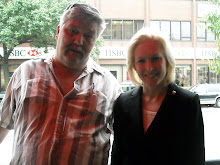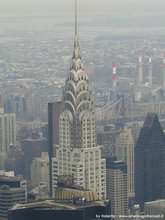 A rendering of a proposal for the 40-acre park area on Governors Island by the design team of Diller Scofidio & Renfro, Rogers Marvel Architects, West 8, Quennell Rothschild & Partners and SMWM.
A rendering of a proposal for the 40-acre park area on Governors Island by the design team of Diller Scofidio & Renfro, Rogers Marvel Architects, West 8, Quennell Rothschild & Partners and SMWM.In the four years since the federal government sold Governors Island to the state and city for $1, government officials have been baffled over what to do with this isolated but magically haunting place.

WRT and Urban Strategies’ plan in the island’s Liggett Gardens.
Five proposals for the 40-acre park area at the southern half of the island offer the clearest evidence so far of what the island’s future could hold. The designs, commissioned by the Governors Island Preservation and Education Corporation, should be regarded as preliminary sketches. After the winning design is selected next month, it will no doubt face significant revisions. Even so, the five proposals hold clues to what’s right and wrong about how public space is designed.
The proposals are on view at Governors Island on weekends and at the Center for Architecture on LaGuardia Place in Greenwich Village. A forum is scheduled for tonight at 6:30 at the Fashion Institute of Technology to solicit public reaction.
All five concepts are thoughtful approaches to a complex design problem. And the emphasis on public space is reassuring; responses to the agency’s earlier requests for proposals typically included more commercial development. But the five plans still fall short of the sweeping ambition such a unique parcel of undeveloped public land in New York City should inspire. We are mostly left with good intentions.
Among those intentions is the decision to not develop the entire island at once but to focus first on the island’s main public component, which can then lure future development. This approach will familiarize New Yorkers with a mostly unvisited site, aiding public support for future plans and possibly stemming over-development. It also suggests that the state and city recognize Governors Island as more than real estate: Its history and location give the island the potential to become one of the great civic undertakings in New York City, a rival in beauty, if not in scale, to Central Park and Prospect Park.
At 172 acres, the island is relatively small, about one-fifth the size of Central Park. Its northern half, a landmarked historic district, must essentially be left untouched. What’s left is a flat expanse of landfill that is pockmarked with abandoned Coast Guard buildings.
As all the design teams recognized, the magic comes from the island’s setting. It is surrounded by the Manhattan skyline to the north, the Brooklyn waterfront to the east and the Statue of Liberty to the west, giving it a remarkable stillness. That is enhanced by the strange juxtaposition of scales. If the twittering birds and briny smell can make the island feel too quaint, the Staten Island Ferry then cruises into view, its bright orange form looming up to make the island part of a bigger, tougher composition.
But the best of the designs play up the magic of the landscape while visually binding the island to the city that envelops it.
In the proposal by Hargreaves Associates and Michael Maltzan Architecture, a pedestrian promenade unfurls along the island’s edge, protecting a bucolic landscape of hills, pathways and meadows. The hills and pathways frame a series of views over the water to landmarks like the Statue of Liberty and the Verrazano-Narrows Bridge. A series of cylindrical buildings — cultural center, marine ecology center, restaurant — punctuate the promenade. Lighted at night, they would envelop the island in a necklace of geometric forms visible from surrounding boroughs.
The buildings are essentially crude place markers, for they have yet to be designed. But the strategy is a cunning attempt to engage the broader context of the city. The carefully framed views lock the island into its surroundings, reinforcing the sense of expansiveness and freedom that make it such a delight.
Similarly, a design by Field Operations and Wilkinson Eyre proposes a series of rolling, scallop-shaped earthworks, modeled on the mollusks that once encrusted the island’s shore. (Maybe pushing the theme a bit too far, a cluster of mollusk-shaped buildings sits on the site’s eastern edge.) To the south, a sea wall breaks open to allow the tides to flow in and out of this landscape. At the site’s northern edge, a dense forest of oak and maple trees defines the boundary between the park area and the historic district. A dense fog, created by a grid of misters, evokes a fairy tale setting.
The plan by REX/MDP is conceptually less refined. Taking a different approach, the designers transform the island into a matrix of public zones, playing fields and community gardens based on a Jeffersonian grid. The lush renderings convey the island’s potential as a sort of urban wilderness. But the grid, which in its current form seems somewhat simplistic, cleaves too closely to Manhattan; it ignores one of the island’s best features, its potential as an intersection among various boroughs.
By comparison, a proposal by WRT and Urban Strategies is sadly conventional: a collage of wetlands, wooded areas, sculpture parks and farmland anchored by an oval meadow. A hill at the meadow’s southern tip, in fact, blocks out one of the most gratifying views of the harbor.
Perhaps the most thoughtful of the five is the design proposed by the team of Diller Scofidio & Renfro, Rogers Marvel Architects, West 8, Quennell Rothschild & Partners and SMWM. The scheme includes a mountainous landscape, this one framing a view toward the Statue of Liberty and dividing the site into two zones, with a great lawn to the north and a fresh-water marsh to the south.
But the mountain range itself turns out to be an illusion. Arranged in a petal-like pattern that fans out toward the water, the forms conceal a series of buildings — maritime gallery, climate research center, greenhouse — that inject the site with a dose of urban energy. These forms extend out into the water, transforming into a series of floating “bubbles” that house a seafood restaurant, a bar and a marine life tank. The mountain range has unfortunate theme park connotations, and the design seems overpacked with unformed ideas. Yet it also seems to capture the ethereal nature of the site.
Based on a candid appraisal of the government’s limited resources, this design envisions the island developing in a series of stages over decades. The first phase is simply a network of bicycle paths, complete with a storehouse of free bicycles that could be installed as soon as demolition is complete.
The fresh-water marsh comes next. By then, it would be easier to gauge what aspects of the mountain range should be built, and how much more development the island could sustain without losing its soul. This approach, realistic in an age of fewer government resources, has the potential of finding a proper balance, over time, between public park space and commercial development.
But there’s also something sacrificed. It has been nearly 150 years since Calvert Vaux and Frederick Law Olmsted laid out their plan for Central Park, the democratic utopia that is among 19th-century America’s greatest achievements. The plan was as notable for its audacity as for its aesthetic beauty. By comparison, all of these designs seem strangely subdued. This reflects not only budget restrictions, but also a climate of thinking small. How much more inspired would the designs have been if plans for the entire island, including its architectural components, had been requested, and if the teams were confident that there was money to carry them out?
Strolling across the barren loveliness of the island today, you long for a grander breadth of vision, for someone to step into Olmsted’s shoes.




























